Essential Tools for Architects in Renga Summer Release
Renga Architecture summer release delivers multiple new functionalities that help architects generate consistent, coordinated, and complete model-based building workflow at any stage of design. Always capturing our users’ feedback, Renga Software development team implemented several highly-requested features. Here is a quick overview of what you can find in latest version.
First of all, Renga now supports PDF. From now on architects can easily use PDF documents as underlay to create 3D models by inserting, for example, plan drawing in 3D View. And then following signature Renga designing style – drafting directly in 3D space – quickly construct building in 3D, using automatic construction mode and defining drawing lines as 3D objects boundaries (Fig. 1):
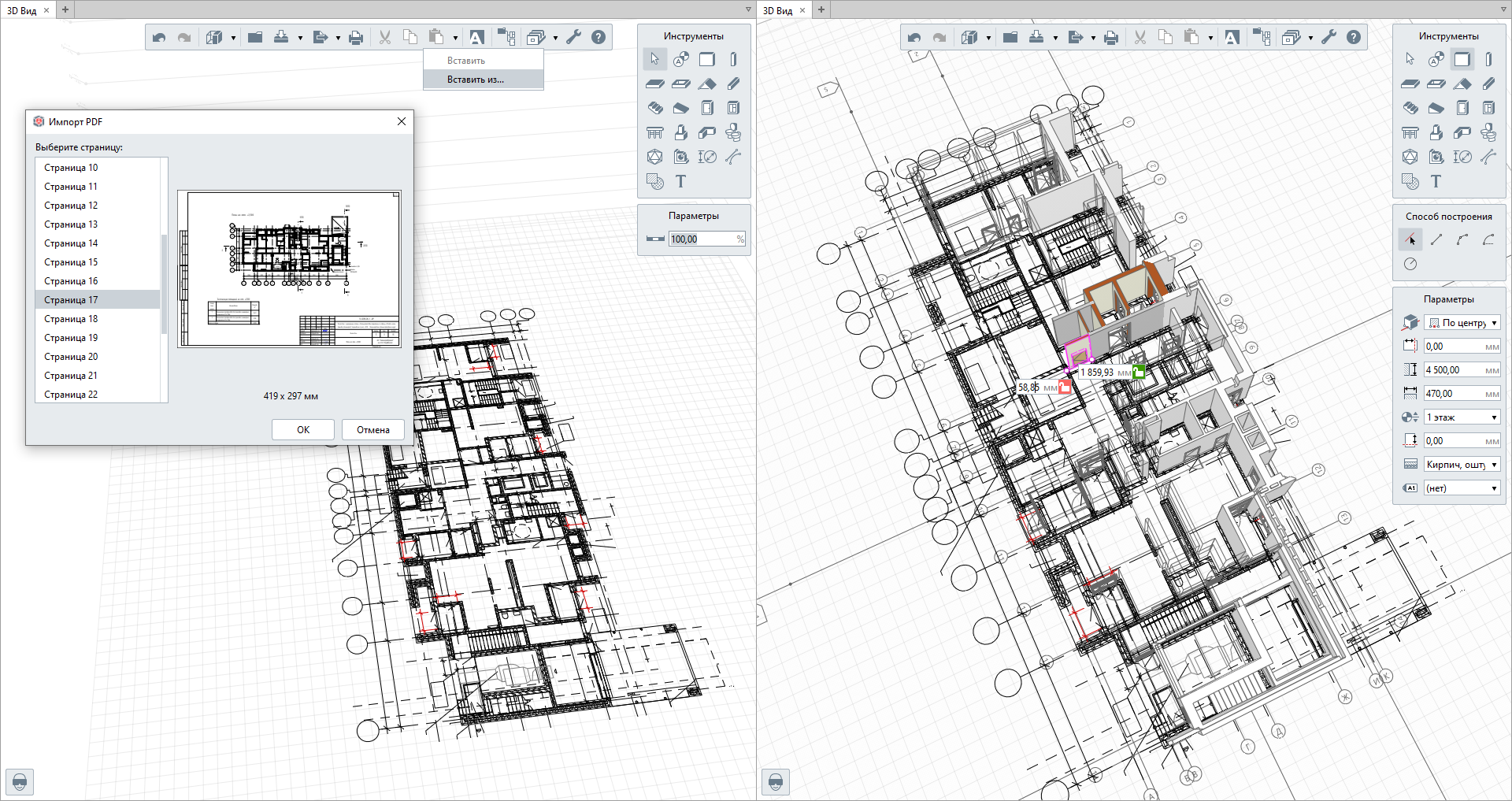
Figure 1. PDF drawing inserted in 3D View is used as underlay for plans
But there's more to new PDF functionality. Users now can batch export drawings to PDF documents, saving a great deal of time and effort. Data export to PDF is completely automatic – system immediately defines each drawing dimensions and orientation. User only has to select which sheets of the document to export and whether or not make the document multi-paged (Fig. 2):
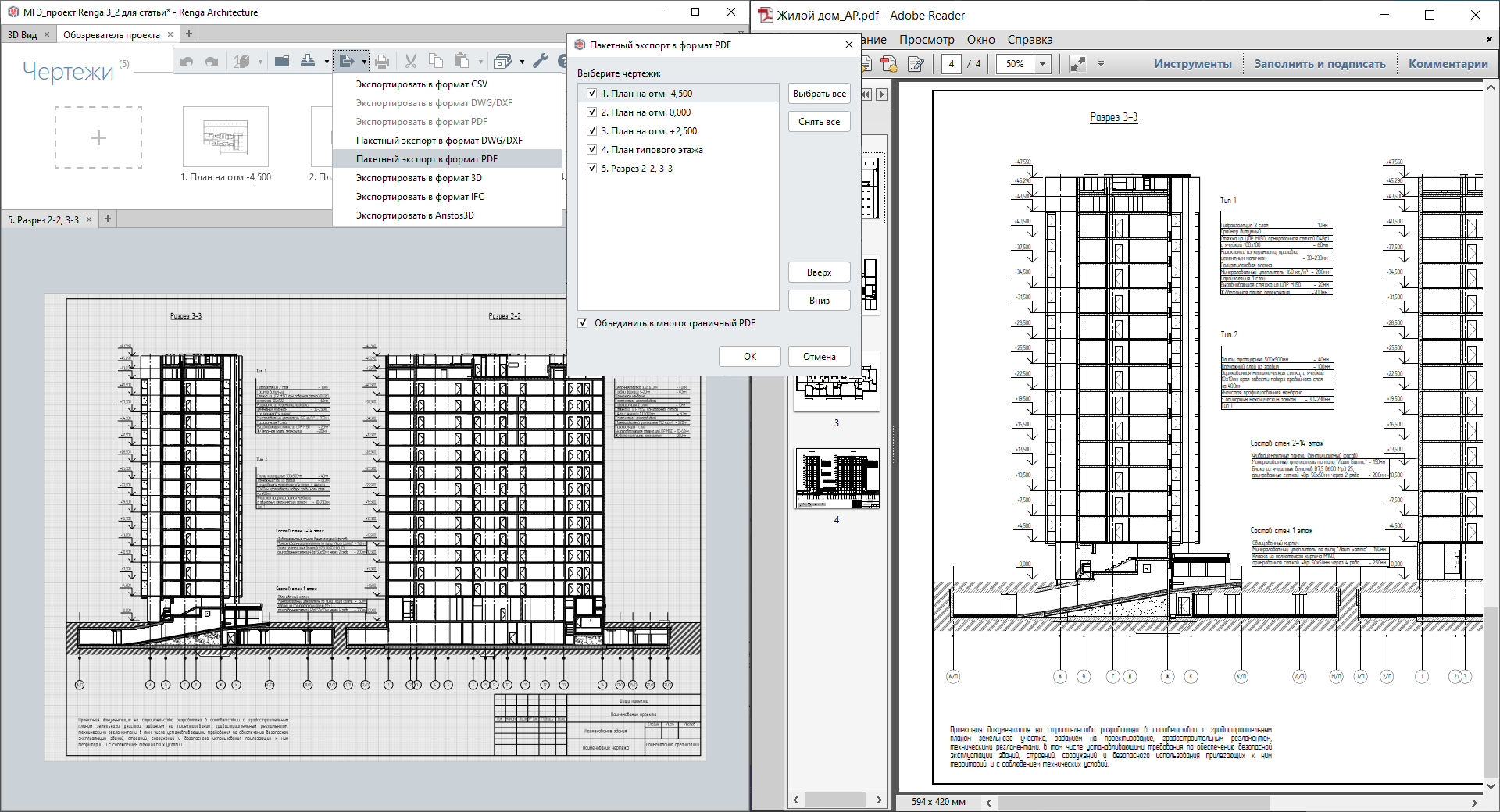
Figure 2. Export multi-page PDF document from Renga Architecture
Anyone who exchanges documentation with fellow engineers on a regular basis or prepares presentation album for a client would cheer to this new functionality. But if you still prefer exchange files in DWG format, Renga Software developers implemented feature for DWG export of entire document (or selected sheets). This new functionality is an incredible time-saver that simplifies documentation workflow and improves architectural design experience.
More good news! Our team implemented in Renga Architecture one of the most anticipated and user-requested feature – axonometric projections.
A lot of you may express doubts regarding the productivity and actual use of this tool since no industry standards require the use of axonometric projections in architectural design. But the benefit is obvious: user can obtain from 3D model up to 44 unique projections. Architects adopted this tool from Renga MEP, where it plays an essential part in drafting MEP systems. We cannot recall any other BIM software solution where user could obtain so many different projections (rectangular and skew-angle).
What's the benefit for an architect? Working with Axonometric views is pretty much the same as with floor plans, elevations, sections, i. e. user can apply to them various visual styles, display styles (allowing to control visibility and graphic display of different types of objects) and filters. Combination of View and Filter commands creates an interesting effect. This combination helps to create, for example, exploded view drawings. Showing the relationship or order of assembly of various parts such drawings provide maximum information about the building and enable user to create accurate, detailed documentation that more closely represents design intent (Fig. 3):
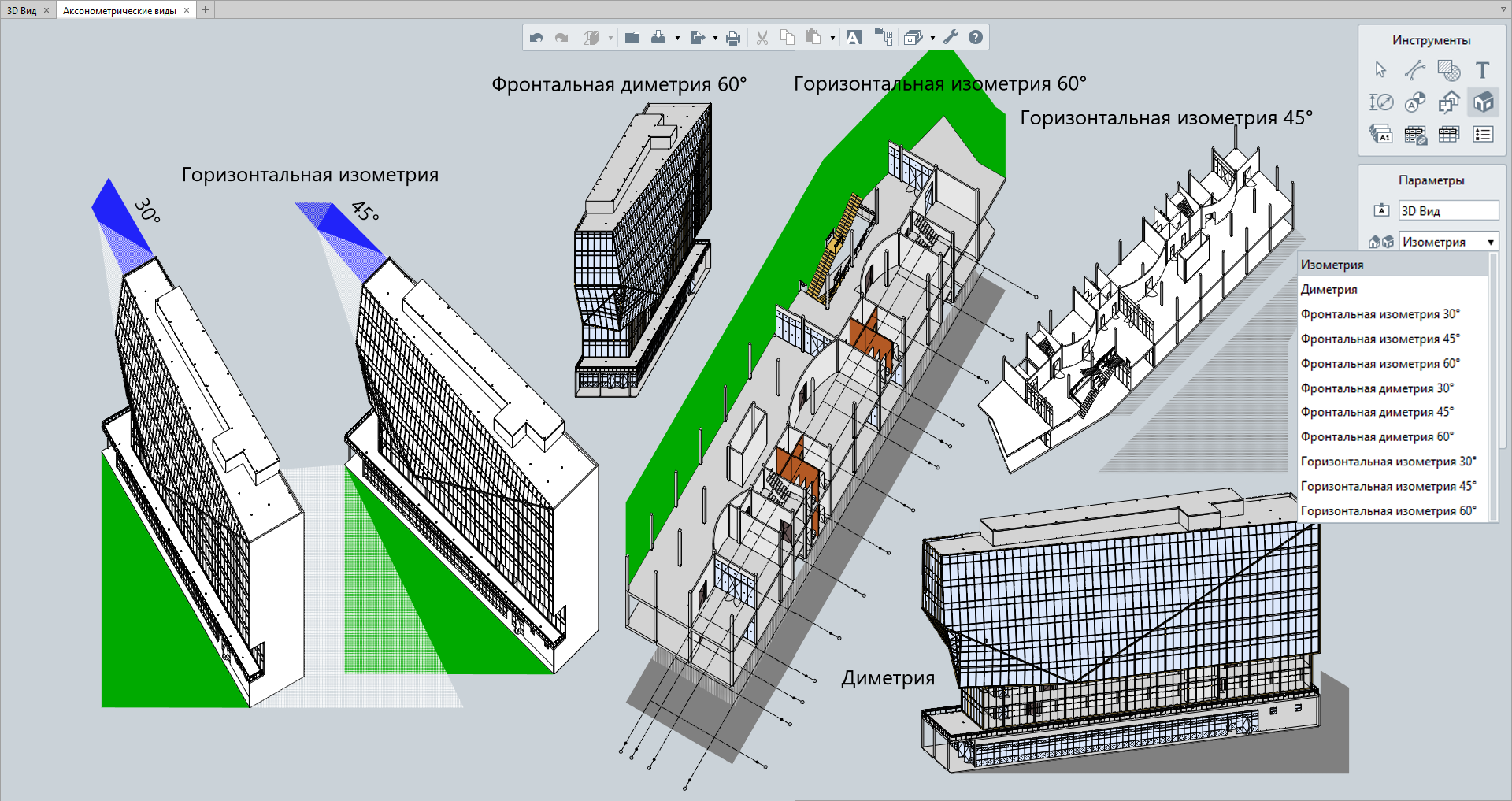
Figure 3. Several axonometric view options obtained from 3D model
Surely any architect will find proper use for this new advanced tool.
Renga summer release delivers more than 20 new features and enhancements that would lead to improved project outcomes. And in Renga MEP user will find new Heating section. Here is an overview of some new features that architects will find productive. One such new feature is Door style detailing.
Here I have to write a few words about Renga developers’ opinion on detailing issue. BIM community constantly debates whether or not architectural BIM model should be highly-detailed. AEC experts use term LOD – Level of Detail that is used at different stages of BIM model lifecycle. This is important because a lot of experts demand the maximum level of detail, forgetting that industry standards require the model to be highly-detailed only at the construction phase. In view of the above, Renga Software team worked hard to provide architects with useful tool for architectural design enabling them to carry out their performance-intensive tasks, no extra work needed. And what new functionality of Renga latest release will extend architect's design development capabilities for door style setup?
I want to say right away that you won't find doorknobs and door assists for the reason described above. But this new enhancement helps accurately refine the door construction itself, i. e. to add and control parameters of door frame, sill, door trim and transom. This new settings would make doors look fancy and elaborate in all sort of views (3D view, levels, sections, elevations, axonometric views), and would show to architect door swing area when placing doors in walls (Fig. 4). Renga now shows a door opening area for an architect to make sure that panels of nearby doors do not block each other when opening and provide enough space for emergency exit route.
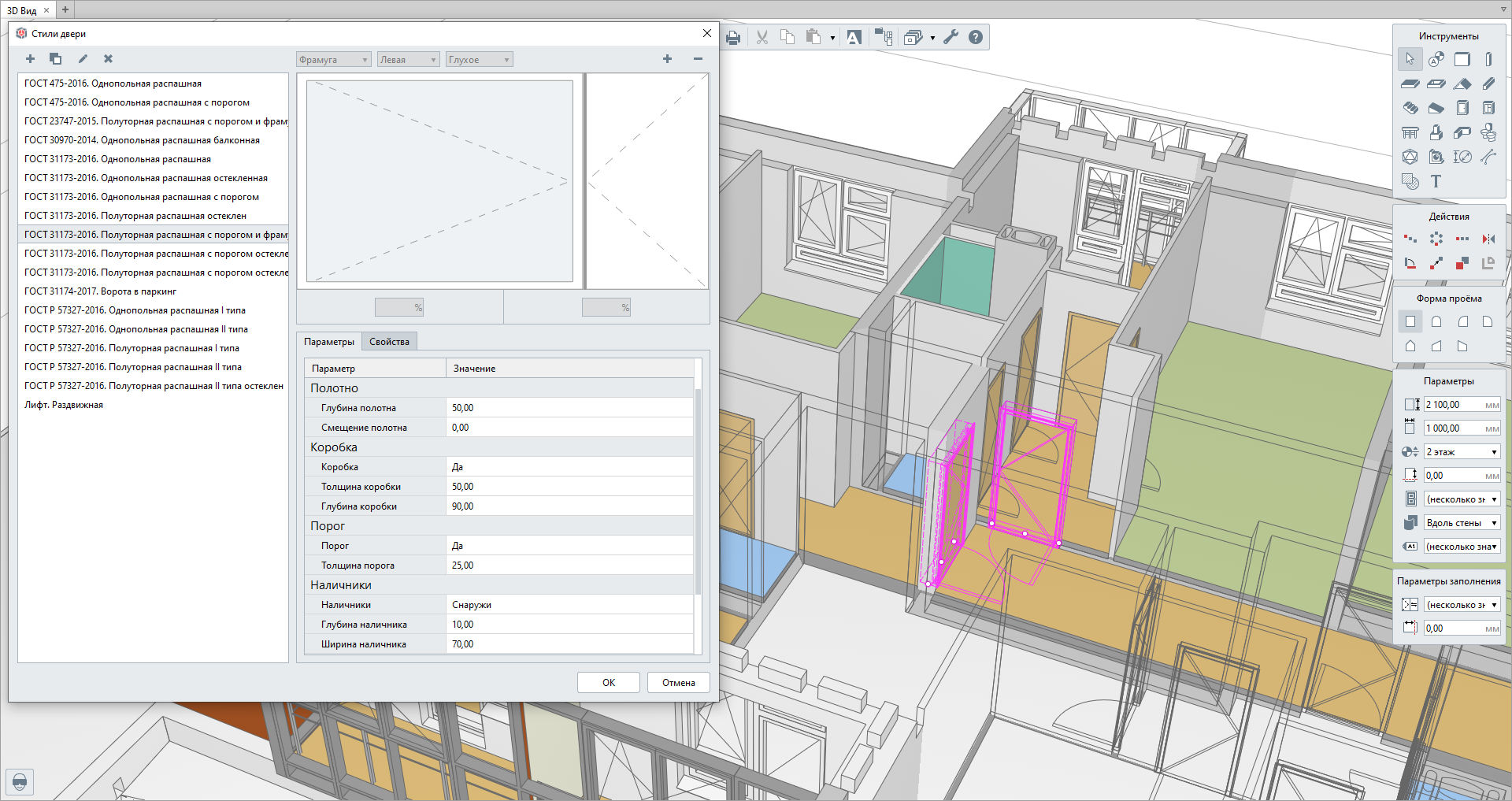
Figure 4. New door style settings make doors look much more informative in views
Renga delivers another new functionality – display of door and window swing lines in views (Fig. 4). It enables user to see the opening type of frames, window or door panel (prior to drafting) and quickly modify door/window style in case of error.
Creating new door styles in Renga Architecture, users now can refine construction of doors, manage door frame parameters, add sills and door trims. But there is more to it. For drawing production Renga delivers new level of detail Symbolic "A" that allows to display doors opened at 30° degrees and Symbolic "B" that allows to display doors at 90° degrees as required by the All-Union State Standard GOST, and level of detail Simplified as required by the ISO (Fig. 5).
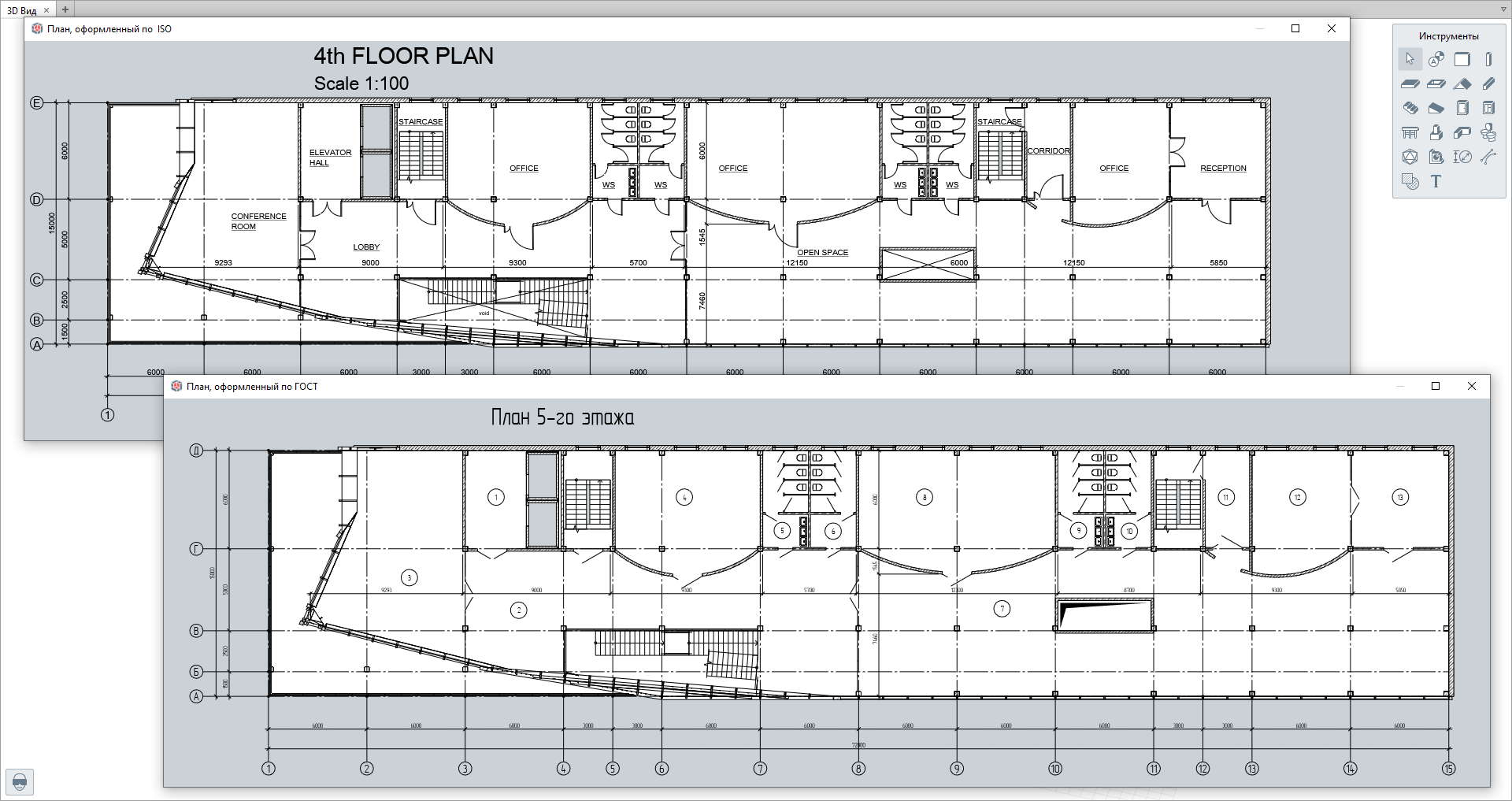
Figure 5. Different door display in plans generated as per GOST Standard (below) and as per ISO (above)
How to apply this new tool is all up to an architect. Another significant enhancement vastly improves the workflow for door functionality. In order to work in third-party BIM systems Renga can now provide parametric export to IFC format for all the fancy doors created in Renga Architecture. Doors become parametric without any data loss. Renga integration to third-party software and structural analysis software via IFC format is one of the crucial moments of Renga BIM system evolution.
Capturing feedback from practicing architects, Renga development team implemented one of the most user-requested feature – schedule production as per Standards of the system of design documents for construction (SPDS). Let's take a look at the example below (Fig. 6). This is a schedule created by All-Union State Standard GOST P 21.1101-2013. You can see that system calculated the number of curtain walls, length of building parts in meters and insulation for enclosed balcony in cubic meters.
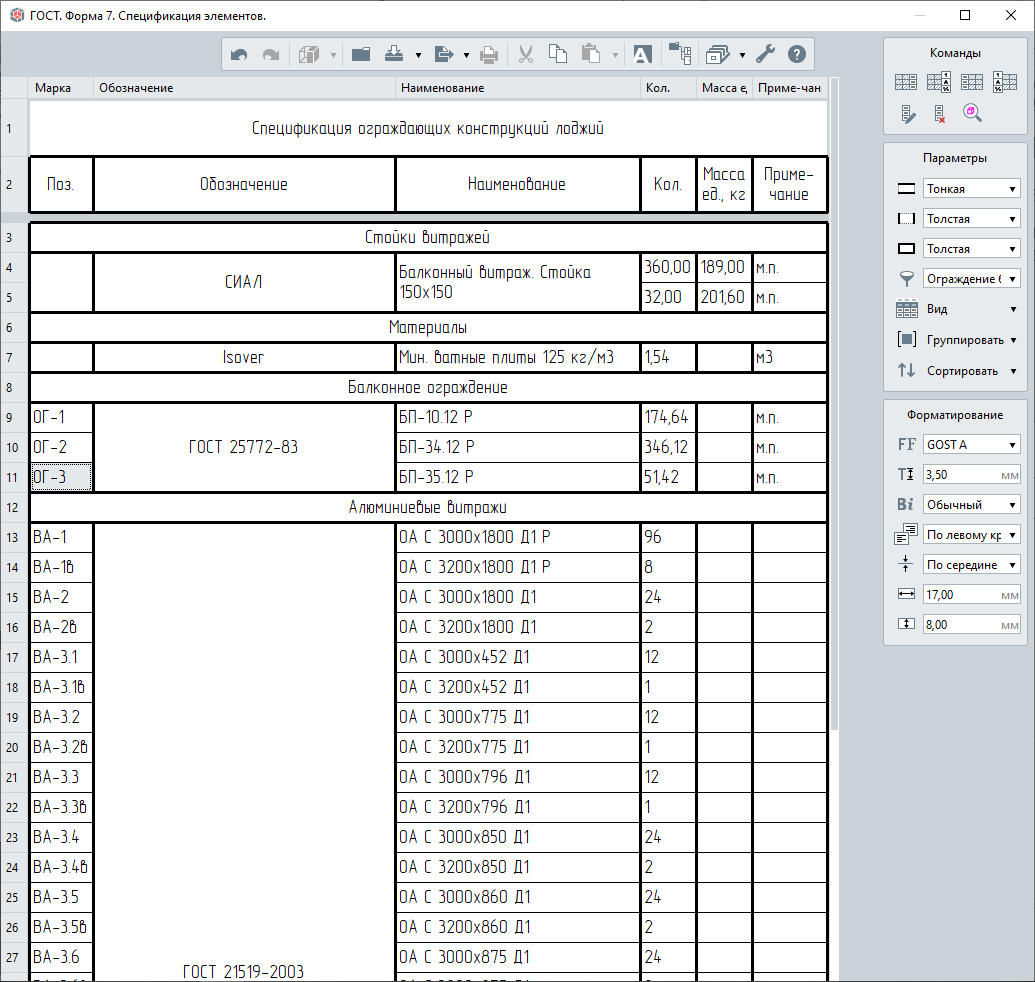
Figure 6. Schedule of enclosed balcony curtain elements by All-Union State Standard GOST P 21.1101-2013
This is an important enhancement, because previous releases could produce only one-column-for-one-property schedules. But now schedules are equipped with the Common schedule column that displays various properties of various objects. It doesn't have to be quantity and volume; it can be combination of optional properties like: area of floors and length of baseboards, length/width/area of door and window openings, or all of the above in one column.
This improvement enables designers to create any schedule they need, carrying out their performance-intensive tasks.
It is important to note that many new and enhanced features mentioned in this article are also available to structural engineers in Renga Structure and to MEP engineers in Renga MEP. Here was a quick overview of new functionality aimed at enhancing modeling productivity for architects. To learn more about latest release feature set visit Renga Software website and watch webinars on our Youtube channel.
Focused on 3D modeling, Renga interface optimizes software performance helping users work more productively and automate routine tasks. We constantly keep record of suggestions and complaints from our customers. Product enhancements are largely based on our users’ feedback. Join Russian architectural community right now!
By Evgeniy Kiryan, Renga Software Product Manager
