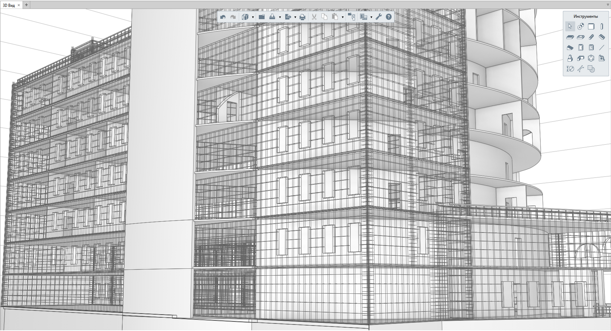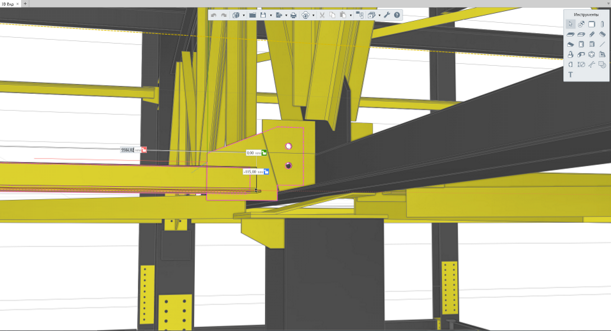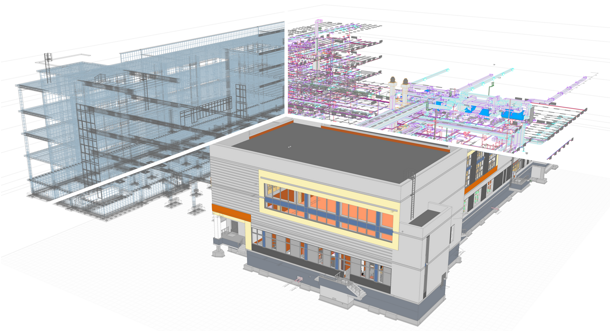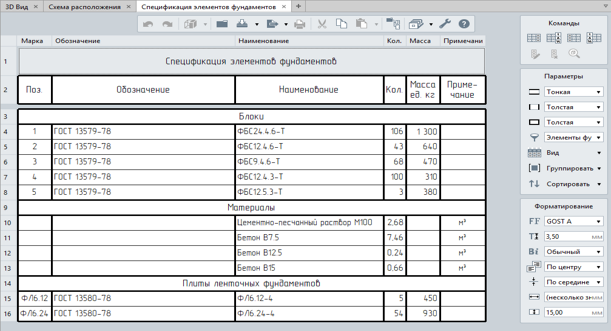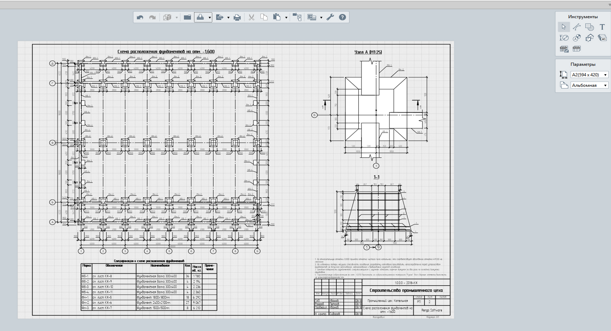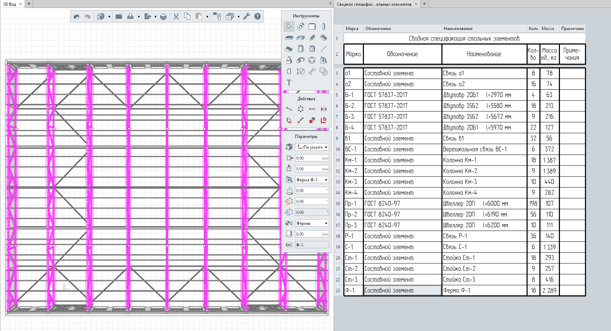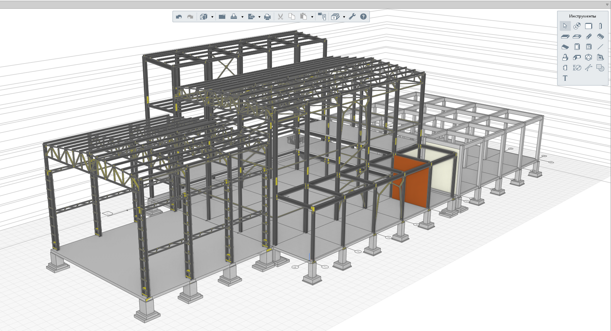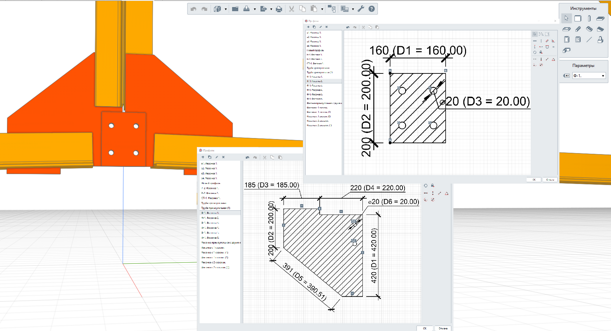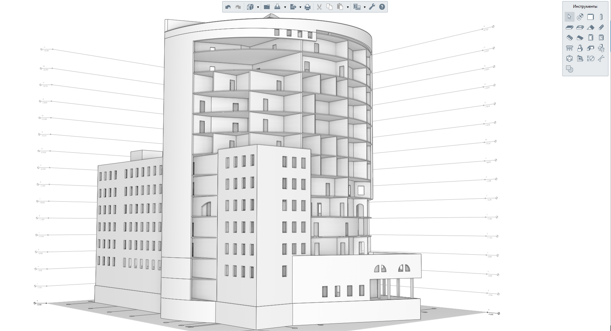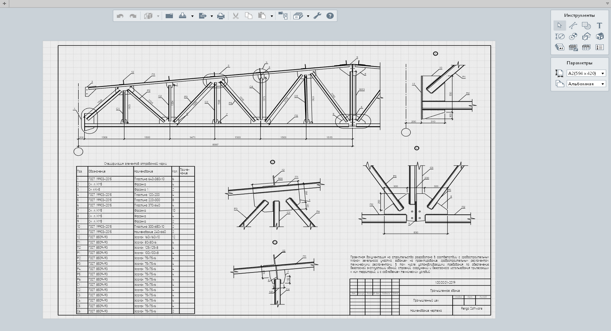- Product
-
- Edition
- Renga Standard
- Renga Professional
- Plugins
-
- Business Size
- Medium and large businesses
- Small businesses
-
- Discipline
- Architectural
- Structural
- Piping
- Ventilation
- Electrical
- Collaboration
-
- News
- About us
- For user
- For developer
- Support
- Purchase
- Download
Renga - BIM-система для конструктора
Possibilities Renga
Automated Reinforcement
To provide development of reinforced concrete structures in 3D, highly efficient reinforcing tools are implemented in Renga. The Automated Reinforcement tool significantly speeds up rebar distribution in cast reinforced concrete elements and generates reinforced concrete drawings without much effort. Apart from the reinforcement of objects, the Renga Automatic Reinforcement tool has features for automatic steel reinforcement of holes and openings in floors and walls. Plus the reinforcement analysis is linked to any holes or openings and adjusts itself following changes made to the building’s structural design.
Steel Structures Design
Using Renga software features, a user can design steel structures and facilities of any level of complexity. The assembly tool allows users to create trusses suitable for shipment, columns, etc. and apply them during building or facility structural scheme design. Easy-to-use 3D snaps and the 3D measure mode will noticeably enhance the accuracy and speed up the process of accurately placing structural elements. Profile editor will save you the trouble of looking for structural elements with non-standard profiles on the Internet. You can create a steel structure profile of any form within minutes and use them in your projects.
Better Communication with Other Project Members
In the Renga BIM system, structural engineers, architects and MEP engineers work in a single environment with the same 3D model. Each member of the project team can track the changes their colleagues have made. This feature reduces the chance for discrepancies between architectural, structural and MEP models, validating the accuracy and consistency of the model. It also shortens the approval cycle.
Automated Scheduling
The software allows users to design an information model of structural building components and provides a rich tool to drive important workflow processes such as creating drawings of structural steel, reinforced concrete, architectural and structural drawings and many others.
Creating and maintaining accurate schedules can be complex, error-prone, and time-consuming. However, Renga automates this task by linking the schedule to the original Renga designs. When creating a structural 3D model, the engineer assigns the model with digital and user data (material, volume, quantity, name of structural elements, etc.). Based on this data, Renga automatically generates schedules that a user can insert in the drawing or share with other project team members.
Automatic Drawings Generation
Design an information model of structural building components and create drawings of structural steel, reinforced concrete, architectural and structural drawings and many others.
Drawing generation is automated in Renga, including structural elements layouts, trusses suitable for shipment, structural element connections, and many more. The structural engineers only need to add views of a building’s 3D model and generate the drawing using the Drawing Editor tools.
A convenient display, view, and style settings allow a user to create construction documents with different levels of detail. Drawings are associated with 3D building models, and if a user modifies the model, drawings are updated instantly.
Quick Design Adjustments. 3D Model and Drawings Relationship
In the case of unexpected adjustments, Renga Software allows for quick and easy modifications to design documents. Information models are linked to drawings and schedules. Therefore, any modifications of the 3D models are reflected instantly in any construction documents, and all plans, layouts, joints, sections schedules, etc. will also change automatically. As can be seen from the above, Renga software is an efficient and very helpful tool with all essential functionality with a lot of benefits for structural engineers.
Preconstruction Project Visualization
BIM 3D modeling offers more visual way to improve spatial and architectural design, and make decisions quickly and efficiently. Structural engineers can visually detect clashes and eliminate them instantly.
3D Design Instead of 2D Drafting
Object-oriented design tools implemented in Renga allow users to have the geometric parameters and digital data from all model elements. Using Style Editor, a structural engineer can apply any type of modification to all objects. For example, if you need to use beams and columns with non-standard cross sections at the building structural scheme, you can use Profile Editor.
This tool creates profiles for columns and beams of any complexity and configuration. Automatic schedule and drawing generation from 3D models allow for project documentation to be generated within minutes.
Preparing Data for Analysis Software
When a 3D model has already been created in Renga, a structural engineer does not have to re-create it in analysis software all over again. All that is needed is to export the model to the IFC format and transfer it to any optional structural analysis software tool (for example LIRA-SAPR, SCAD Office, etc.). After a finite-element building model is created and joints and nodes are refined, a structural analysis software checks structural parts for load capacity and structural integrity.
Create Documents Compliant to Russian and International Standards
Renga automatically generates all documents according to the standards of Russian System of System of Design Documentation for Construction (SPDS) and International Organization for Standardization (ISO).
Articles about Renga
-

Formulas, Enhanced IFC Export and Improved Productivity in New Renga Release
Renga Software team is exited to announce the latest release of Renga BIM system. New release brings enhancements and a serious piece of new functionality – features that benefit process engineers; super productive schedules functionality; improved IFC4 export and many more. Read more on this further down.
-

Renga BIM System Release Announcement
Renga Software product team is very excited to announce the release of Renga BIM system — the latest version of Renga — to all our current and future users. The new version delivers several new features and functionalities for mechanical and electrical design, and project worksharing
-

Renga BIM System Release Announcement
Renga Software product team is very excited to announce the release of Renga 4.0 to all our current and future users. In the latest version of Renga we integrated our three products Renga Architecture, Renga Structure and Renga MEP into one single Renga BIM system. In this article introduce you with Renga 4.0 release key features. Our developers implemented new tools and enhancements that help you generate consistent, coordinated, and complete model-based building designs and documentation.
-

Essential Tools for Architects in Renga Summer Release
Renga Architecture summer release delivers multiple new functionalities that help architects generate consistent, coordinated, and complete model-based building workflow at any stage of design. Always capturing our users’ feedback, Renga Software development team implemented several highly-requested features. Here is a quick overview of what you can find in latest version.
-

Renga Teams Up with Revit
Construction industry is increasingly adopting 3D designing and BIM technology. Every reputable building company today at least heard about this technology. Some of them are effectively implementing BIM in project workflows. However we often witness the situation when the same project team of the same company uses different BIM tools.
-

Key Renga Architecture Benefits in Modeling
For several years now Renga Software has been designing first home-grown BIM system Renga Architecture for architectural and construction design. In this article we'll try to figure out how Russian-made software benefits architects in delivering projects.

