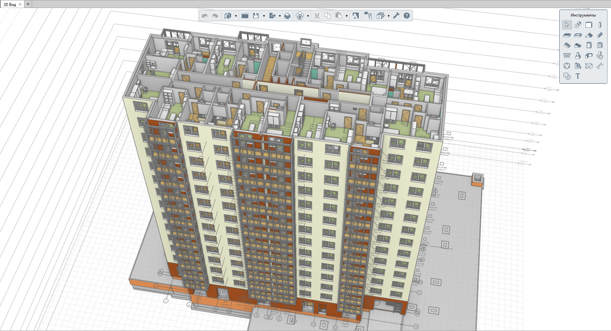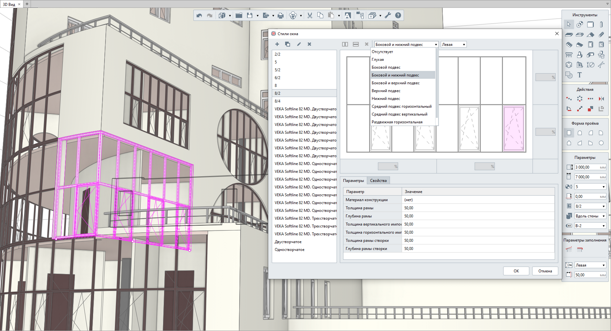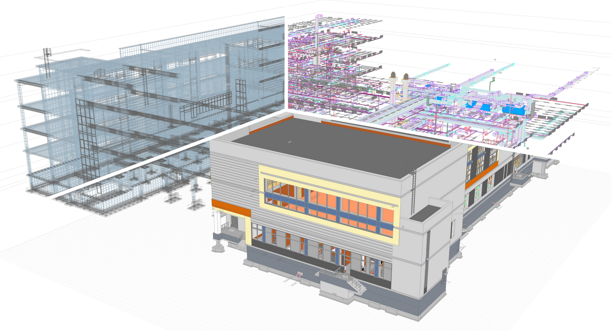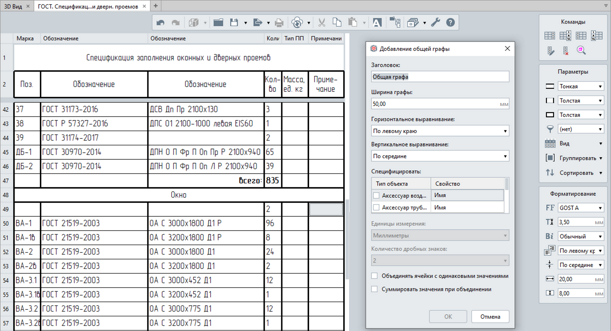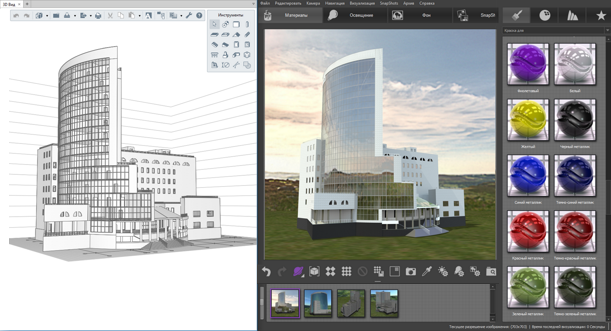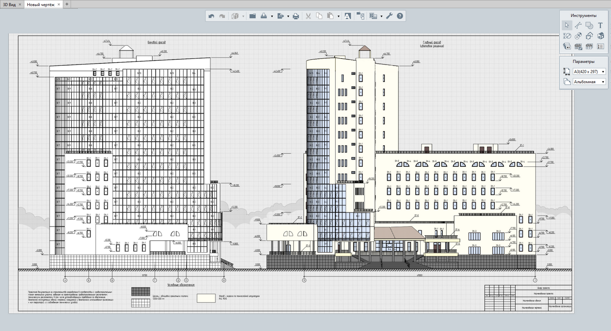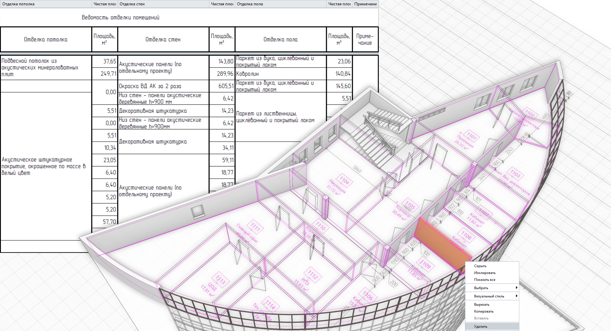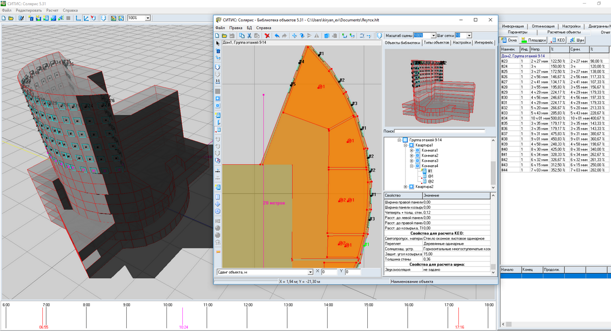- Product
-
- Edition
- Renga Standard
- Renga Professional
- Plugins
-
- Business Size
- Medium and large businesses
- Small businesses
-
- Discipline
- Architectural
- Structural
- Piping
- Ventilation
- Electrical
- Collaboration
-
- News
- About us
- For user
- For developer
- Support
- Purchase
- Download
Renga - BIM-система для архитектора
Possibilities Renga
Creating a Sketch. Conceptual Design
At the first stage of design, the project architect needs a tool to create a quick and easy conceptual prototype of a future building.
The Renga BIM system is based on two general principles: designing in 3D space (for enhanced visualization) and using intuitive, context-based interface (for simplicity of interaction with the 3D model. more
An architect can create a building in the 3D view, using object tools like walls, beams, windows, etc. You can also switch to the 2D drawing plan at any moment and continue the creation of 3D modeling in that view.
A lot of specialists have already appreciated this approach and have found the Renga software operating speed to be a great deal higher compared to other software.
Detailed Architectural and Space Planning
For more detailed model architecture Renga provides tools for fast object creation and editing in a Styles, Assembly and Profile Editor.
In only minutes you can create your own customized window style or door style, place in horizontal or vertical mullions, assign structural material, define the type of frame opening, as well as set dimension of window frame, mullions and frames. You can assign the customized style to door openings of any forms and sizes.
You can use Assembly tool to create complex elements consisting of several objects. Renga standard elements (beam, stair, floor, etc.) make it easier to create exquisite objects such as a fancy stair run or an artisan railing. You can combine multiple objects by merging them into a single object with Assembly tool.
Custom Profile Editor allows you to define any parametric profile for beams and columns. Users can design a unique structure, by applying custom profiles or creating decorative elements like crown molding, baseboards, pilasters, etc.
Worksharing in Renga
In the Renga BIM system, the architects and structural engineers work in a single environment with the same 3D model. Each member of the project team can track the changes their colleagues have made. This feature reduces the chance for discrepancies between architectural, structural and MEP models, validating the accuracy and consistency of the model. It also shortens the approval cycle.
It's also extremely important to allow all the project stakeholders to work in a common data environment. If other team members create their part of project documentation using different software, they can validate it at the BIM model level by exporting data to an open file format IFC, or at the drawing level by exporting data to the DWG/DFX format. The change requests can be conveniently exchanged with between domains through data management system like Pilot-ICE.
Automatic Recalculation of Schedules and Work Sheets
To perform accurate labor volume calculations and material quantity calculations, use the Schedule tool. It automatically collects object data and generates reports in a table format. In the event of changes to the 3D model, schedule recalculates automatically.
An architect can create their own customized schedules or use predefined templates. Standard templates are already defined in compliance with the Russian State Standards (GOST) – such as room schedule and window and door schedule. Architects can modify schedule views, group schedules by properties, apply filters, and add custom properties.
To calculate the correct volume of labor required for interior finish work, use the Interior Finish schedule template to automatically collect design data of rooms, including wall area, floor and ceiling area, baseboard length less openings in enclosing structures.
Impressive Project Presentation
If you want to impress your clients, you can easily create high-quality images of the model (renderings) by using a texture map and assigning materials. For this purpose, Pictorex Company developed the Artisan Rendering app which can be installed with Renga.
Additionally, you can export any information model to 3D graphics formats such as OBJ, DAE, or STL to perform rendering in popular products like 3Ds Max, Blender, Lumion, etc. Export your model in STL format and use a 3D printer to get an architectural 3D model to scale.
Apart from triangulation formats, Renga developers implemented feature for importing 3D models into solid geometry formats including C3D, JT, STEP, etc.
Take your clients on a virtual walkthrough tour inside a building using augmented reality glasses. Renga software establishes a link with the Occulus Rift VR Headset. Wearing this headset, you can behold the future building in 3D form and appreciate its design and engineering solutions. 3D SpaceMouse by 3D Connection Company is another gadget to use, if you want to take a walk through the model. Just like the VR Headset, it is integrated with Renga.
Document the Project
The built-in Drawing Editor allows to create project documentation. Editor is designed to take drawings generation automation to the maximum. Main views of the building (floor plans, elevations, sections) are checked out automatically right from the 3D model.
Production tools will help to create drawings in accordance with both Russian System of Design Documentation for Construction (SPDS) and the International Organization for Standardization (ISO).
Display styles allow setting the visibility and level of details for objects on drawings. Therefore, you can obtain several drawings from of one plan view, such as brickwork plan, equipment layout plan, emergency exit plan, beams and columns layout plan, etc.
Architects can export/import their drawings to the DWG/DXF formats to interact with other CAD systems such as AutoCAD.
On top of this, Renga developers implemented batch-exporting for drawings into PDF/DWG/DXF formats.
Quick Project Modifications
Changes may occur during any design development phase of a design project. The Renga BIM system provides architects with tools that can significantly reduce the cost of modifications.
Dimensions added by user would track changes made in the 3D model, whether it be a floor plan or a smaller element. If a user moves a partition or modifies the window height, any corresponding dimensions will recalculate automatically.
Spaces are always relative to their surrounding structures and areas. Modifications to room size on the plan will automatically recalculate floor, wall and ceiling areas.
Data Export for Analysis and Calculations
A BIM model created in Renga software contains not only 3D geometry, but also physical properties of construction materials (type of material, thickness, conductivity), interior finish types and elevation finish types.
This data along with a 3D model can be exported to analytical software solutions, where you can perform thermo-technical calculations of outer walls or daylight factor calculations.
To transfer the Renga BIM model to the analysis application you only need to export it to the IFC format.
Articles about Renga
-

Formulas, Enhanced IFC Export and Improved Productivity in New Renga Release
Renga Software team is exited to announce the latest release of Renga BIM system. New release brings enhancements and a serious piece of new functionality – features that benefit process engineers; super productive schedules functionality; improved IFC4 export and many more. Read more on this further down.
-

Renga BIM System Release Announcement
Renga Software product team is very excited to announce the release of Renga BIM system — the latest version of Renga — to all our current and future users. The new version delivers several new features and functionalities for mechanical and electrical design, and project worksharing
-

Renga BIM System Release Announcement
Renga Software product team is very excited to announce the release of Renga 4.0 to all our current and future users. In the latest version of Renga we integrated our three products Renga Architecture, Renga Structure and Renga MEP into one single Renga BIM system. In this article introduce you with Renga 4.0 release key features. Our developers implemented new tools and enhancements that help you generate consistent, coordinated, and complete model-based building designs and documentation.
-

Essential Tools for Architects in Renga Summer Release
Renga Architecture summer release delivers multiple new functionalities that help architects generate consistent, coordinated, and complete model-based building workflow at any stage of design. Always capturing our users’ feedback, Renga Software development team implemented several highly-requested features. Here is a quick overview of what you can find in latest version.
-

Renga Teams Up with Revit
Construction industry is increasingly adopting 3D designing and BIM technology. Every reputable building company today at least heard about this technology. Some of them are effectively implementing BIM in project workflows. However we often witness the situation when the same project team of the same company uses different BIM tools.
-

Key Renga Architecture Benefits in Modeling
For several years now Renga Software has been designing first home-grown BIM system Renga Architecture for architectural and construction design. In this article we'll try to figure out how Russian-made software benefits architects in delivering projects.

