Renga MEP: May the Warmth Be with You!
Renga MEP: May the Warmth Be with You!
Climate pattern of our country (large temperature difference between cold and warm periods of the year) significantly affects design requirements. Low winter temperatures turn space heating issue into a real hot topic. That's why Renga Software product team implemented into Renga MEP a tool for heating system design at the beginning of summer, so that engineers and constructors have enough time to draft and install it before winter comes.
Renga MEP is a software solution for mechanical, electrical and plumbing engineering that entered the market at the end of 2018. Until now Renga MEP users could draft only water supply and sewerage systems. Renga MEP update provides engineers with the ability to design heating system and district heating substation in 3D environment.
A heating system is a mechanism for maintaining temperatures at an acceptable level by using thermal energy within a home, office, or other dwelling (fig.1).
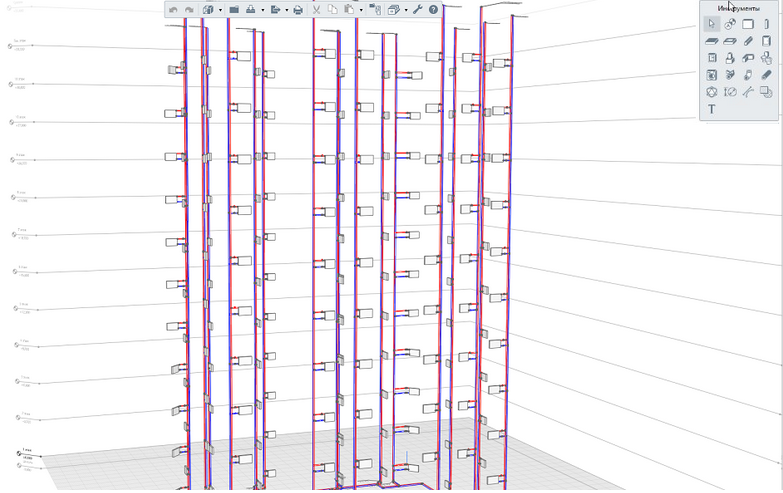
Figure 1. Heating system of a multi-storey residential building
A heating system may be a central or individual. Individual heating system is usually powered by its own source of heat, like gas boiler in single-family home (fig. 2).
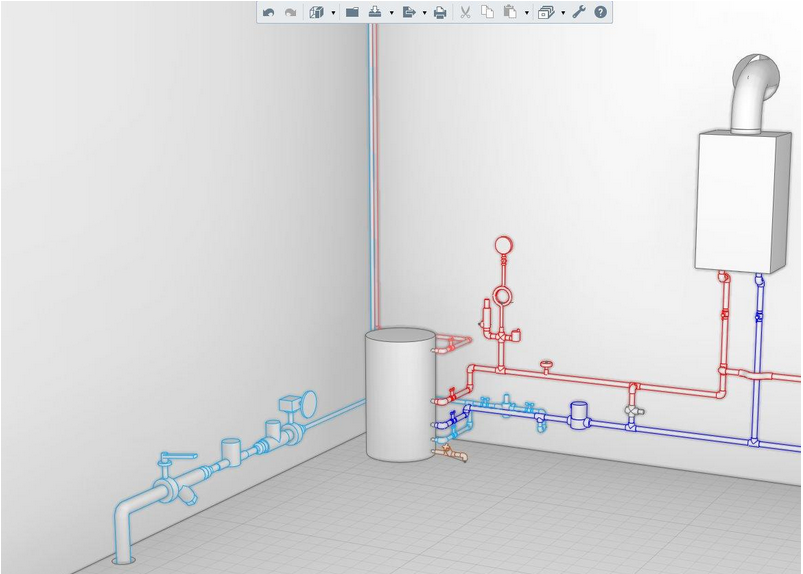
Figure 2. District heating substation in a single-family home
A central heating system is usually powered by boiler-house or thermal power station, providing warmth to the multiple objects. In this case, district heating substation installed at the heating system lead-in transfers energy to heating, hot-water supply and ventilation systems. In Renga MEP you can design both central heating and individual heating systems. For such cases Renga MEP developers implemented special tools like Radiator, Tank, Boiler, Manifold, Pump, Plate heat exchanger, control and measuring devices, and various kinds of shutoff and control valves.
Unique Automatic Routing tool provides laying of heating network routes in automatic mode, similarly with water supply and sewerage system designing. The tool builds pipe system based on control points that were placed by designer, connecting radiators to feeding and reverse heating piping. On top of that, Renga MEP considers position of architectural elements like wall, column, window and door openings (fig. 3).
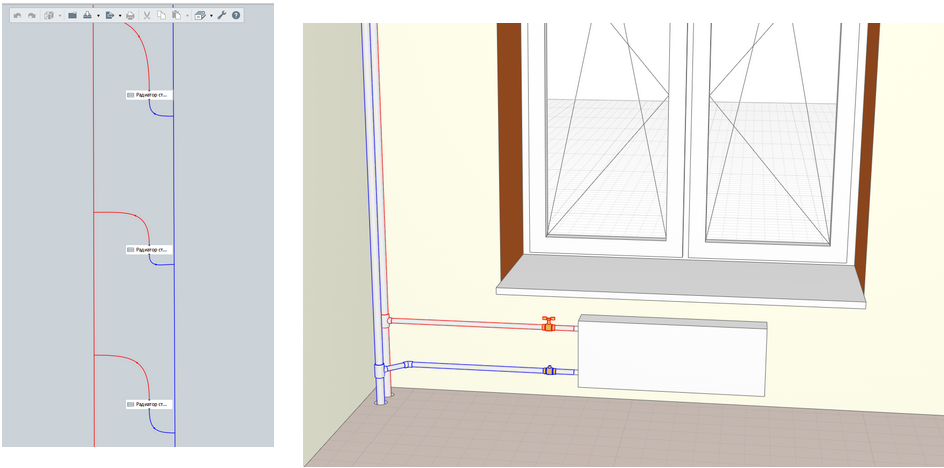
Figure 3. Radiator automatically connects to feeding and reverse heating piping
After finishing the project, designer gets engineering model of heating system, drawings (floor plans and axonometric plans) (fig. 4 and 5) and schedules of all heating system elements (fig. 6).
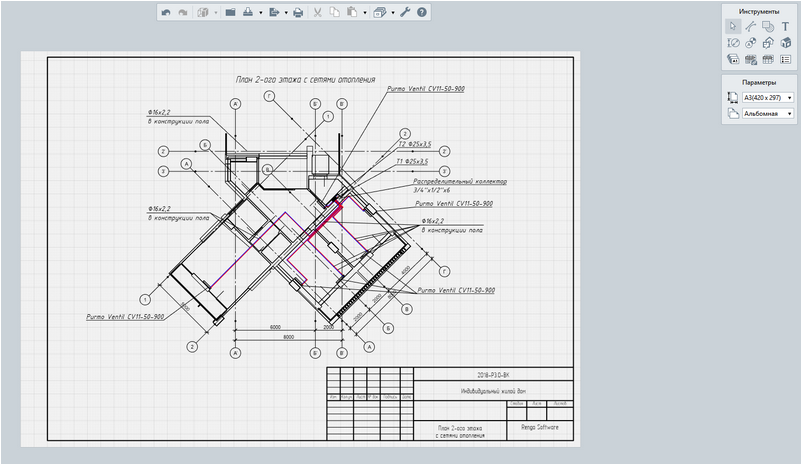
Figure 4. Second floor plan of a single-family home including heating network
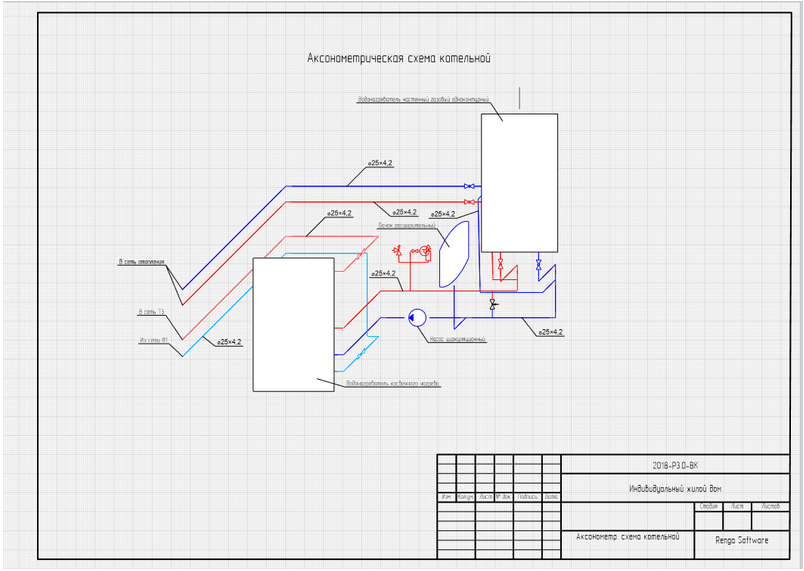
Figure 5. Axonometric plans of a single-family home boiler plant
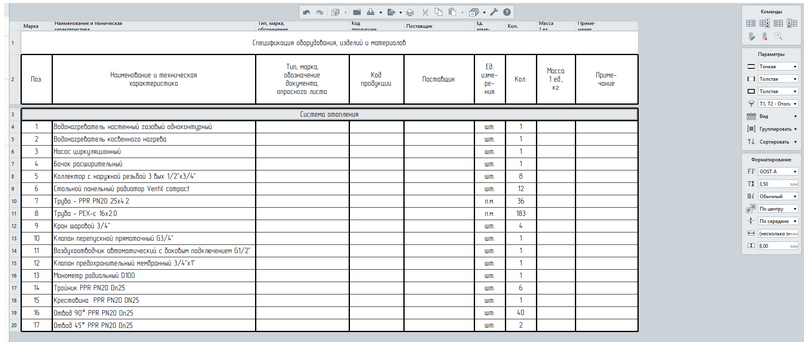
Figure 6. Heating system elements schedule of a single-family home
As you can see from this overview, Renga MEP comes through with new features and enhancements that help you design water supply and sewerage system, heating system and district heating substation using BIM technologies. Custom user interface that's clean, functional, and visually quiet allows you to easily master the program, and high performance speeds up modeling process.
If you want more information on how to design a heating system in Renga MEP, watch our web presentation.
Feel free to contact us with any further questions, our support is always available. Meanwhile, you are welcome to download our full trial version of Renga MEP right now.
And may the warmth be with you!
